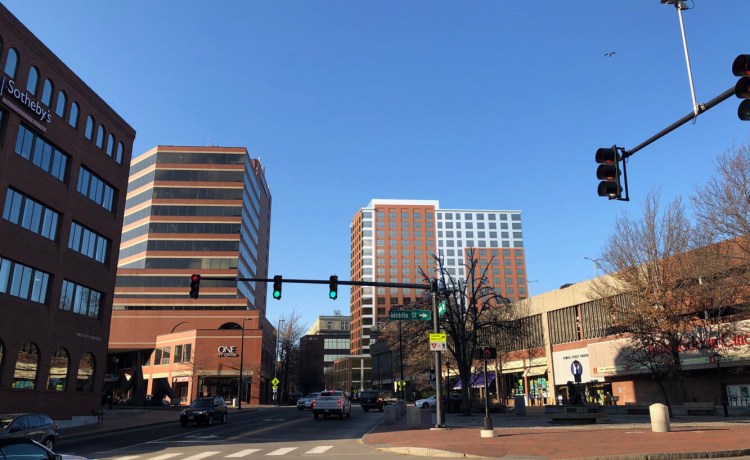The developer of an 18-story residential apartment building approved by the Portland Planning Board said construction could begin as soon as August on what will be the state’s tallest building.
 The board voted unanimously Tuesday in favor of the 190-foot-tall building at Temple and Federal streets, which will add more than 260 rental apartments to the city’s tight housing market. The development is geared toward middle-market rent prices, and includes more than two dozen housing units that will be deed-restricted to remain affordable to workers.
The board voted unanimously Tuesday in favor of the 190-foot-tall building at Temple and Federal streets, which will add more than 260 rental apartments to the city’s tight housing market. The development is geared toward middle-market rent prices, and includes more than two dozen housing units that will be deed-restricted to remain affordable to workers.
The project needed a zoning change by the City Council because the existing rules didn’t allow housing units above 14 floors, or 150 feet. Tuesday’s vote capped a planning process that began in 2019, and developer Jonathan Culley said on Wednesday that construction is scheduled to start this summer.
Culley, of Redfern Properties LLC, said he hopes to submit a building permit immediately, with Scarborough-based Landry/French Construction signed on as general contractor.
It is scheduled to open in late 2023.
“This is happening, it’s real, and it’s happening soon,” Culley said. “I think it’s a wonderful location for housing in Portland’s most walkable neighborhood.”
Once completed, the building would be the tallest in the state, surpassing Portland’s Franklin Towers by 15 feet. One City Center, which is across Temple Street from the site, is 13 stories or about 140 feet tall. There are a few church spires and rooftop towers in Maine that are taller, including the 200-foot spire atop the Cathedral of Immaculate Conception in Portland.
The new high-rise will occupy what is now a plaza and parking lot behind the post office at 400 Congress St., near City Hall. It will include some street-level retail space and a small “pocket park” with a water feature, while preserving some parking for the post office.

Large housing projects in other parts of the city have generated backlash and efforts to block them through petitions and referendum votes, but there was no opposition to the project during a brief public hearing Tuesday.
Members of the planning board praised the project and the developer, and expressed gratitude for the rental housing it will bring to the market.
“I wasn’t sure this was going to happen given some of the recent referendums,” Board Chairman Brandon Mazer said. “I’m glad you have been able to make it work.”
Culley said that it’s all about location.
“I think we would get more resistance building two units in a residential neighbor than 263 units in a business district, and at the end of the day it’s a business district, so it doesn’t bring out that emotional response from neighbors,” he said.
The building will include 263 units, 27 of which will be deed-restricted to be affordable to households earning the area median income.

This rendering shows a pocket park next to the planned 18-story building at 200 Federal St. in Portland. Courtesy of Redfern Properties/Ryan Senatore Architecture
In 2020, a single person earning no more than $70,630 annually would qualify for the so-called workforce housing; for a family of four, the income limit would be $100,900, according to the city of Portland.
Of the 263 units, 116 are planned to be studios, 144 are one-bedrooms, and only three units will be two-bedrooms. Rental rates across the studio, one-bed and two-bed apartments are expected to range from $1,300 to $2,000.

This rendering shows the base of the planned 18-story apartment building at 200 Federal St. in Portland. Courtesy of Redfern Properties/Ryan Senatore Architecture
“These are not luxury condominiums,” Culley said. “This is rental housing for working people.”
The planning board also unanimously approved a seven-story mixed-use building on Commercial Street that will include 64 residential condos and commercial space. It represents the third and final phase of the redevelopment of the former Rufus Deering Lumber Co. property.
The 65-foot-high building is planned for 387 Commercial St., near the intersection with High Street across from Becky’s Diner.
It is expected to take roughly two years to build and open. The developer, Reger Dasco Properties, hasn’t confirmed any commercial tenants yet, but envisions a small grocer, a coffee shop and other businesses that could lend a neighborhood feel to the block.
Send questions/comments to the editors.



